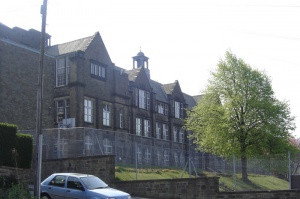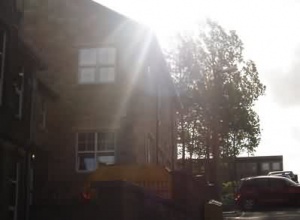Difference between revisions of "Bacup and Rawtenstall Grammar School"
m |
|||
| Line 1: | Line 1: | ||
==Location== | ==Location== | ||
| − | '''Bacup and Rawtenstall Grammar School''' is only a partly-accurate title - the school is in neither of these settlements, but in the halfway point of [[Waterfoot]]. Built on what was presumably the only bit of land available at the time, the school is on a steep incline, ensuring its students have some of the strongest leg muscles in Lancashire. | + | '''Bacup and Rawtenstall Grammar School''' is only a partly-accurate title - the school is in neither of these settlements, but in the halfway point of [[Waterfoot]]. Built on what was presumably the only bit of land available (Or the cheapest if you listen to [[Mr Parkinson]]) at the time, the school is on a steep incline, ensuring its students have some of the strongest leg muscles in Lancashire. |
BRGS is a specialist Maths and Computing College, which superseded its previous Technology College status. It has also recently been awarded Training School status. | BRGS is a specialist Maths and Computing College, which superseded its previous Technology College status. It has also recently been awarded Training School status. | ||
Revision as of 20:57, 14 October 2010
Contents
Location
Bacup and Rawtenstall Grammar School is only a partly-accurate title - the school is in neither of these settlements, but in the halfway point of Waterfoot. Built on what was presumably the only bit of land available (Or the cheapest if you listen to Mr Parkinson) at the time, the school is on a steep incline, ensuring its students have some of the strongest leg muscles in Lancashire.
BRGS is a specialist Maths and Computing College, which superseded its previous Technology College status. It has also recently been awarded Training School status.
Foundation and Ongoing Construction

Main School Building
As every year 7 student at BRGS learns in their earliest history lessons, BRGS was founded at its current site in 1912, opening to its first intake in 1913, when the Newchurch Grammar School moved. It was built at a cost of £30,000 and was made to house 362 students, with rooms for teaching trades such as weaving, spinning, plumbing and boot and shoe making. Originally opened as Bacup and Rawtenstall Secondary School, it did not adopt the present title and logo until 1928. Geography students taking a trip around Waterfoot learn that it is made of the same type and age of stone as most of the old parts of Waterfoot.
It has held many thousands of students over the years, with increasing numbers in recent years, resulting in an ongoing need for construction work. Since 1913, many sections have been added to the school; the year of construction of any part can be ascertained by looking at the year number on each of the copper drainpipe tops in the offending section of school for the old sections, and the uPVC tops in more recent constructions.
Temporary Construction
The school also plays host to a number of Temporary Classrooms, such as rooms 57 and 58 - the so called "English Block", which used to be music rooms (in the late 1960s). A new set of six Temporary Classrooms, T 1-6, now occupy old car parking areas, and are projected by some estimates to have a shelf life of about a century, but are expected to survive nuclear warfare and the apocalypse. T1 and T2 form a single building opposite the Maths Block, in front of the Clark building and serve as a "science block". T3 through 6 are at the top of the hill, beyond the Astroturf but before the Top Field. They serve as English rooms, and T6 specifically as a "drama room", used primarily by 6th formers or rampant students.
Rooms 64 and 65 (The Maths Block), opposite the Science sheds and in front of the Clark Building are expected to be here in the long haul due to the permanent construction work which has gone on around them to make access easier and "safer", though it is not unknown for students to sprain feet walking down the slope and/or stairs from the said rooms.
Extensions
Permanent construction additions to the school have included the Extension Corridor, which has been the starting point for a number of new extensions, and leads now to the Newchurch Wing, construction finishing at the back end of 1999. The Art Block, completed in 1996, is now too small; the area where it began (currently the Music Department) is also too small to host its named teaching rooms, and the two will soon be amalgamated in a new Arts Department, which is likely to have as much trouble with planning permission as the Sports Hall. The Clark Building, built in 1990, holds the tiny school Library, and is generally used only for sixth form teaching.
The PE Department is in charge of many of the school's land and building assets, with a new £1m Sports Hall replacing the old Gym in function, the gym has been converted into another Sixth Form-dedicated room; the Glen Playing fields away to the east of the school down the valley; the top field, with 200m running track, space for javelin throwing and rugby, and a long jump/triple jump pit. It also has the courts at the front of school (most often used by students on break times to use pent-up energy), and the large Astroturf pitch on the site of the old lower field.
Conquest of Waterfoot
The school is currently extending the Sports Hall into the wasteland just beyond the perimeter fence, building a block of classrooms right outside the houses on Mount Avenue. It also plans to build a Music and Art block on the site Waterfoot Primary currently occupies. The new plans for the joint primary school for Waterfoot and Cloughfold has began construction alongside the new astroturf. There is also dismay of some VIth formers as they are removing the front wall of the school to make way for a bus lay-by. The plans also show the complete removal of the courts for a new staff car park!
Links
BRGSWiki is not responsible for the content of external sites
